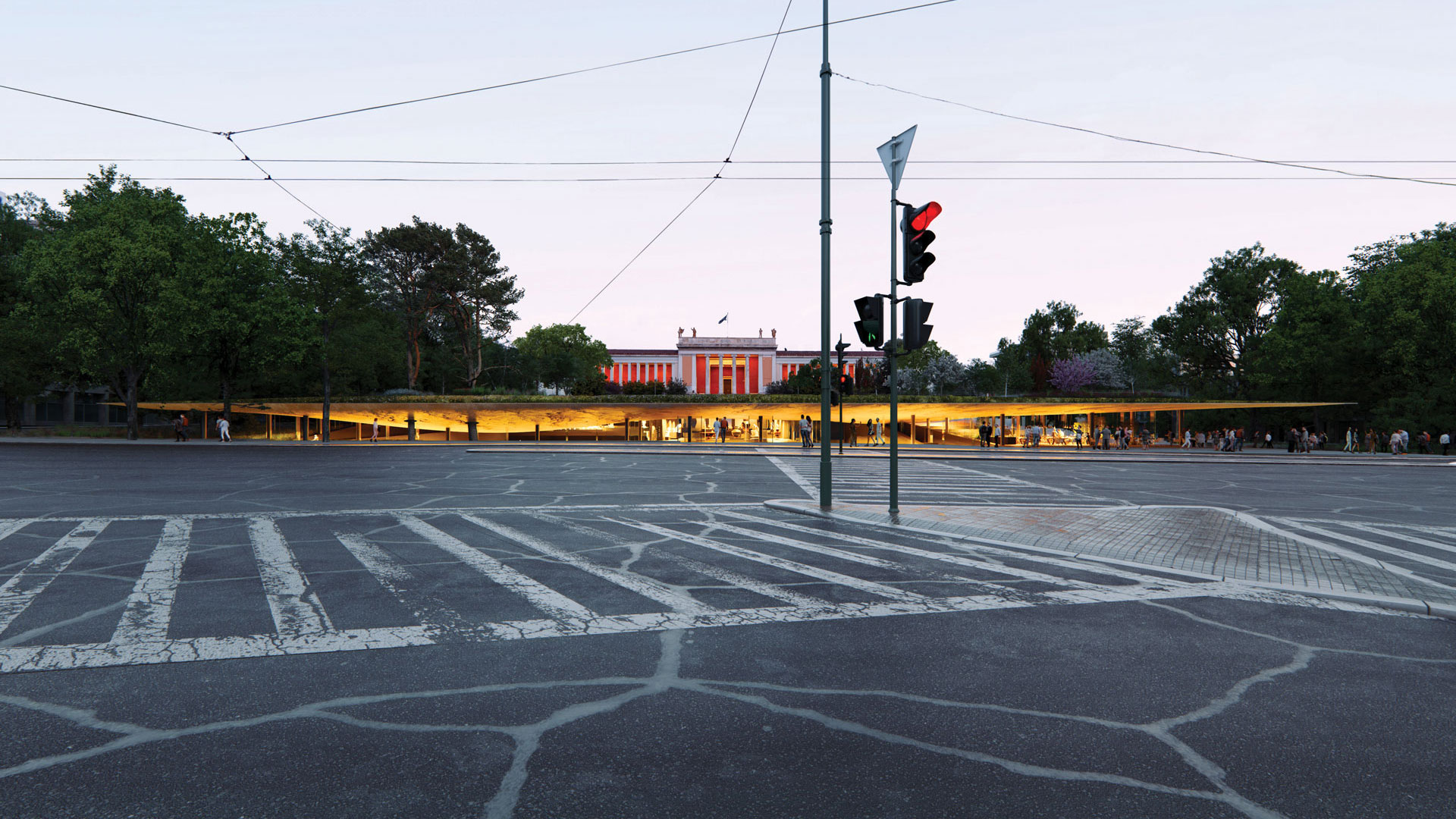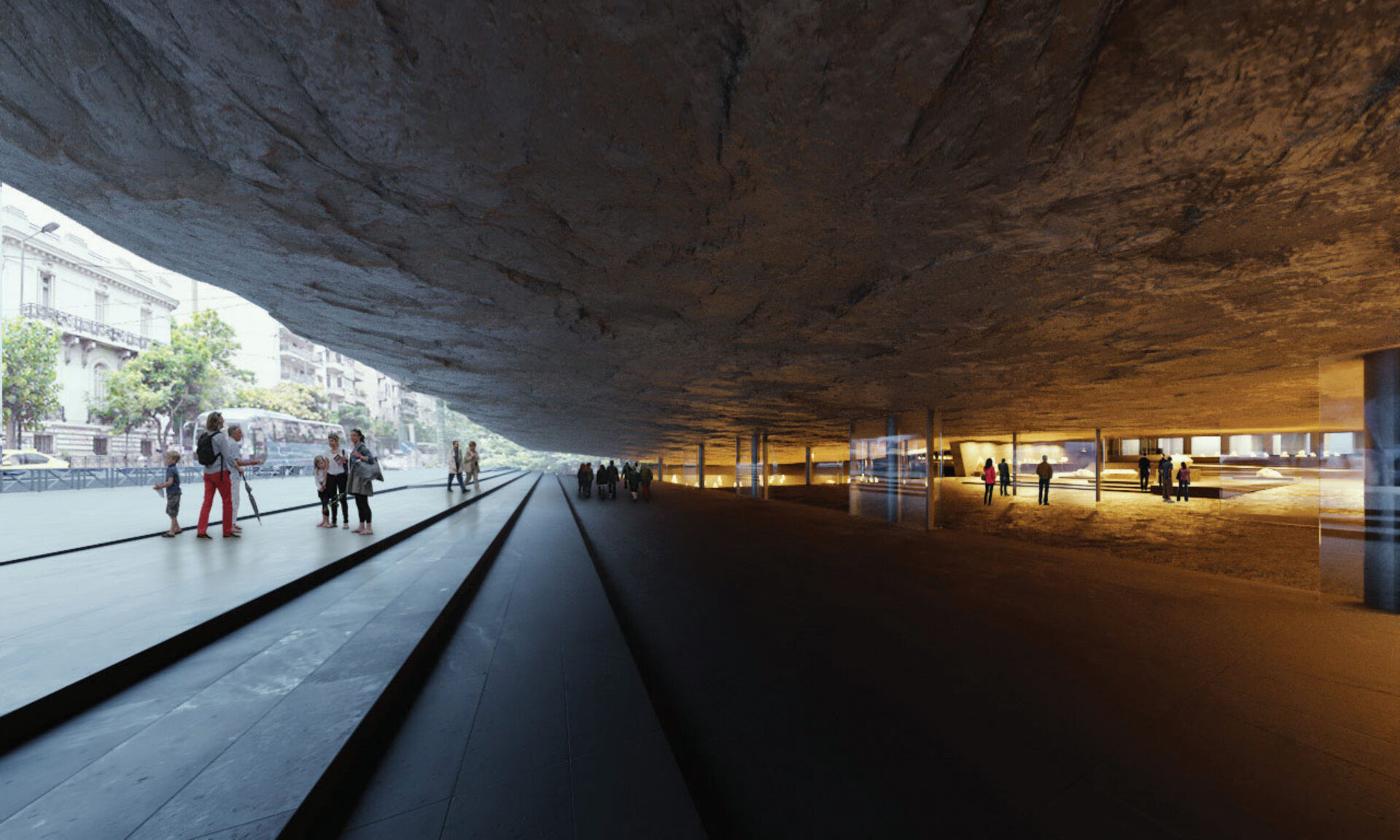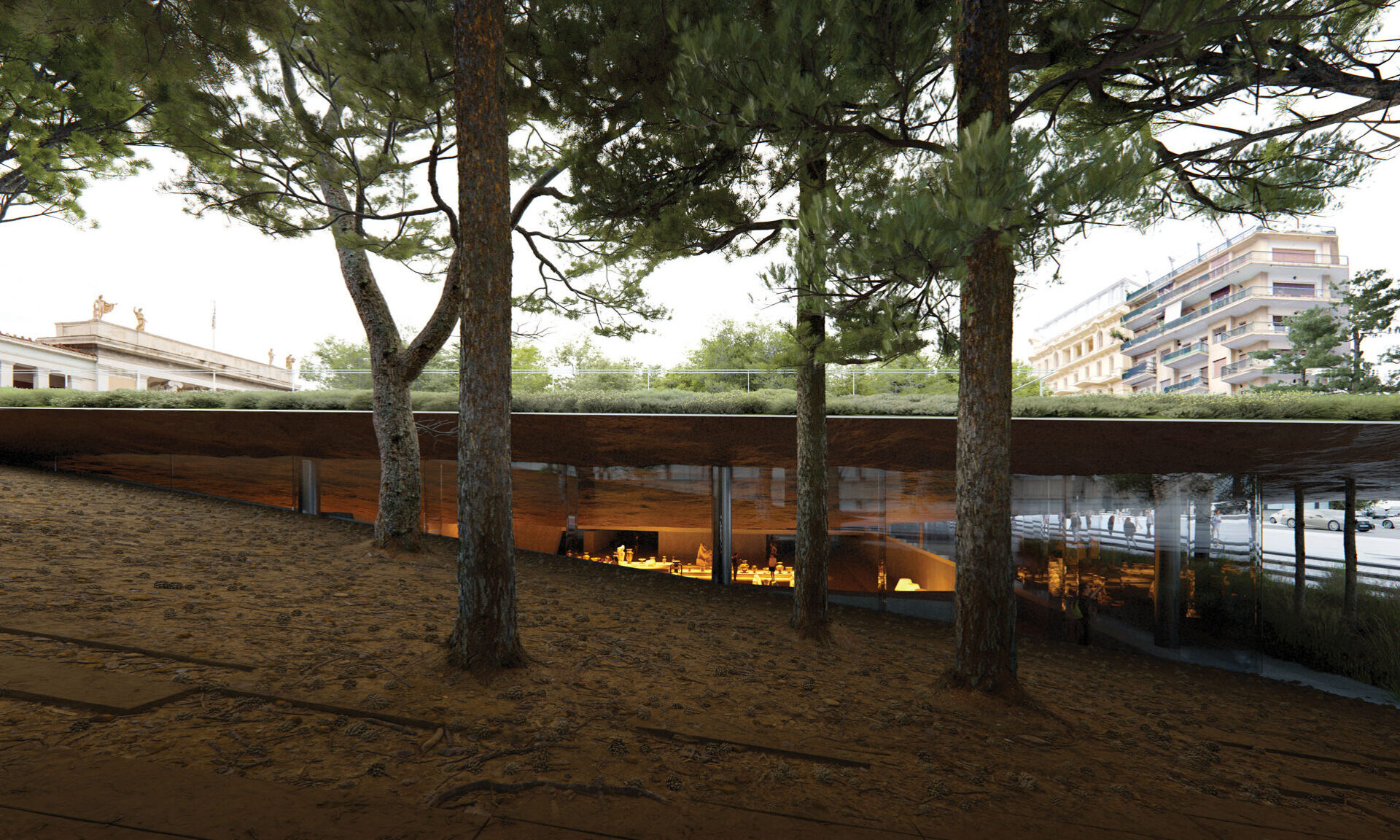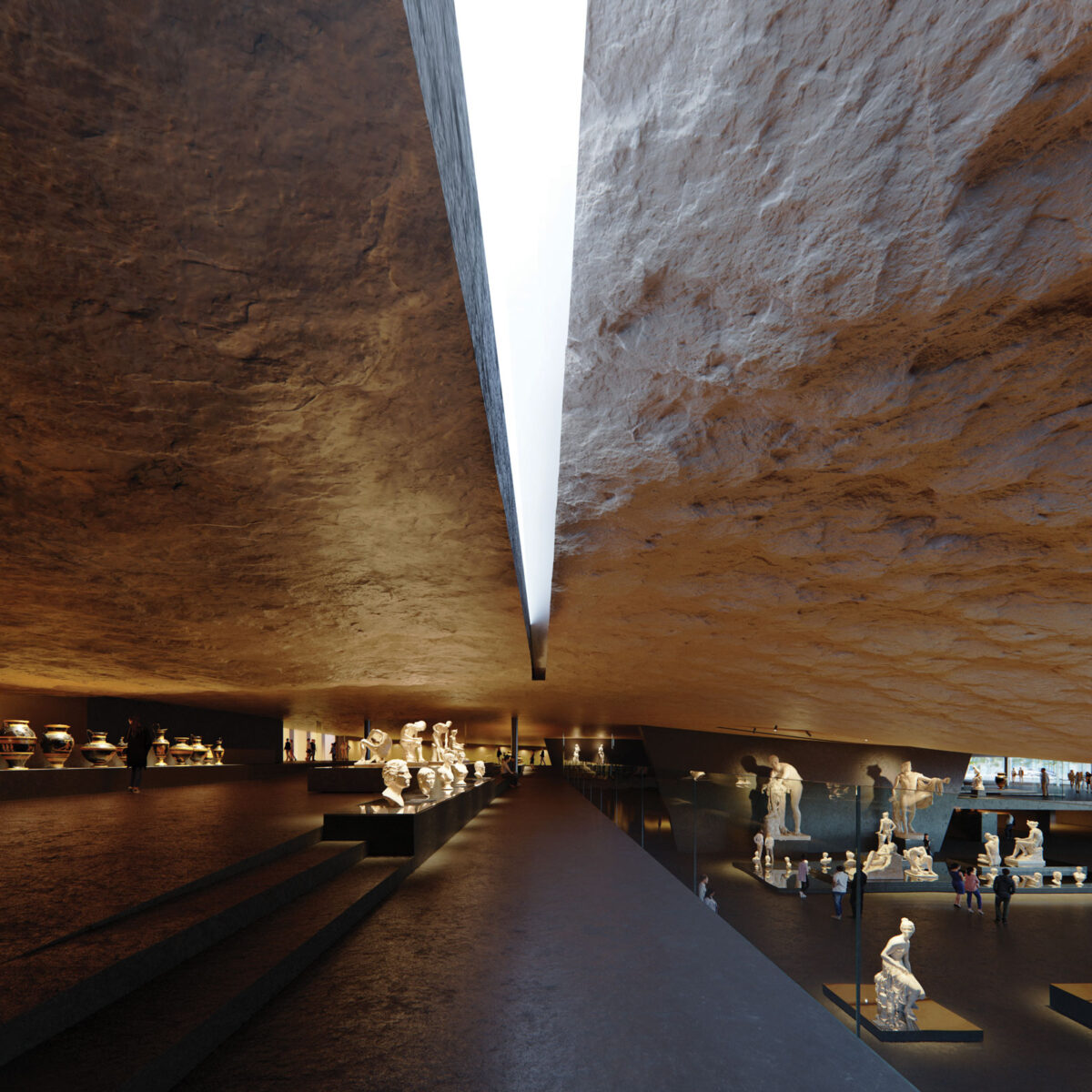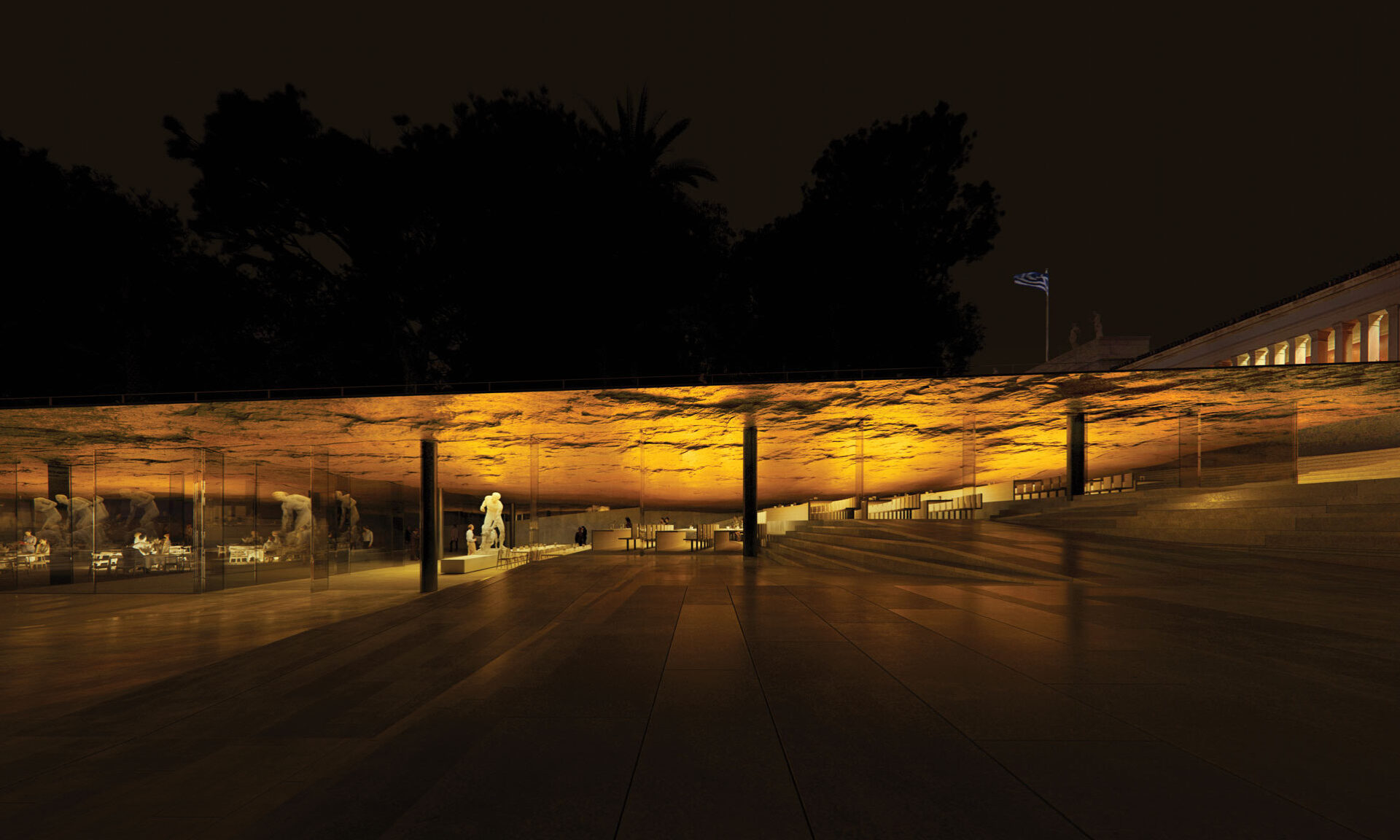SOURCE: gstatic.com
NAME: CONSENT
TYPE: Στατιστικών
DURATION: Various
GOAL: Set by Google. This group sets a unique ID to remember your preferences and other information such as website statistics and track conversion rates. Google’s policies can be viewed at https://policies.google.com/technologies/types
SOURCE: gstatic.com
NAME: 1P_JAR
TYPE: Στατιστικών
DURATION: Various
GOAL: Set by Google. This group sets a unique ID to remember your preferences and other information such as website statistics and track conversion rates. Google’s policies can be viewed at https://policies.google.com/technologies/types
SOURCE: google.com
NAME: OTZ
TYPE: Στατιστικών
DURATION: 30 μέρες
GOAL: Set by Google. This group sets a unique ID to remember your preferences and other information such as website statistics and track conversion rates. Google’s policies can be viewed at https://policies.google.com/technologies/types
SOURCE: google.com
NAME: OGPC
TYPE: Στατιστικών
DURATION: 269 μέρες
GOAL: Set by Google. This group sets a unique ID to remember your preferences and other information such as website statistics and track conversion rates. Google’s policies can be viewed at https://policies.google.com/technologies/types
SOURCE: google.com
NAME: ANID
TYPE: Advertising
DURATION: 10 χρόνια
GOAL: Google also uses one or more cookies for advertising we serve across the web.
SOURCE: google.com
NAME: NID
TYPE: Advertising
DURATION: Various
GOAL: Google uses cookies like NID and SID to help customize ads on Google properties, like Google Search.
SOURCE: doubleclick.net
NAME: IDE
TYPE: Advertising
DURATION: 1.5 χρόνια
GOAL: Google also uses one or more cookies for advertising we serve across the web.
SOURCE: k-studio.gr
NAME: _gid
TYPE: Στατιστικών
DURATION: 16 ώρες
GOAL: In order for Google Analytics to determine that two distinct hits belong to the same user, a unique identifier, associated with that particular user, must be sent with each hit.
SOURCE: k-studio.gr
NAME: _ga
TYPE: Στατιστικών
DURATION: 2 χρόνια
GOAL: In order for Google Analytics to determine that two distinct hits belong to the same user, a unique identifier, associated with that particular user, must be sent with each hit.
SOURCE: k-studio.gr
NAME: _gat
TYPE: Στατιστικών
DURATION: 8 ώρες
GOAL: This cookie does not store any user information, it’s just used to limit the number of requests that have to be made to double click for publishers (dfp)
SOURCE: k-studio.gr
NAME: wordpress_sec_
TYPE: Απαραίτητα
DURATION: 15 μέρες
GOAL: WordPress cookie for a logged in user
SOURCE: k-studio.gr
NAME: __cfduid
TYPE: Απαραίτητα
DURATION: 12 μήνες
GOAL: WordPress cookie for https redirection control
SOURCE: k-studio.gr
NAME: wp-settings-
TYPE: Απαραίτητα
DURATION: 1 χρόνο
GOAL: WordPress also sets a few wp-settings-[UID] cookies. The number on the end is your individual user ID from the users database table. This is used to customize your view of admin interface, and possibly also the main site interface.
SOURCE: k-studio.gr
NAME: wp-settings-time
TYPE: Απαραίτητα
DURATION: 1 χρόνο
GOAL: WordPress also sets a few wp-settings-{time}-[UID] cookies. The number on the end is your individual user ID from the users database table. This is used to customize your view of admin interface, and possibly also the main site interface.
SOURCE: k-studio.gr
NAME: wordpress_logged_in_
TYPE: Απαραίτητα
GOAL: Session WordPress cookie for a logged in user
SOURCE: k-studio.gr
NAME: wordpress_test_cookie
TYPE: Απαραίτητα
GOAL: Session WordPress test cookie
